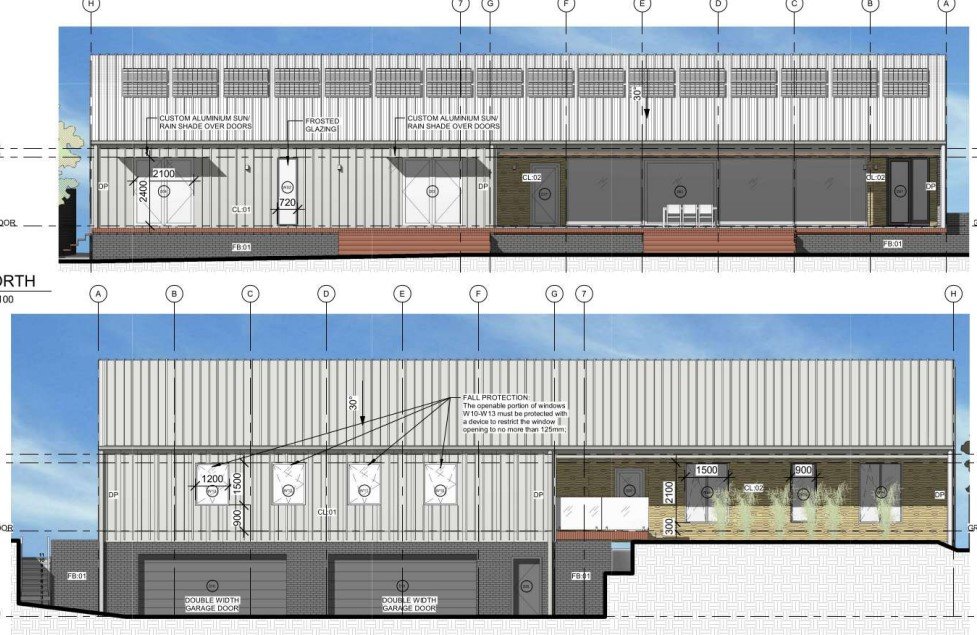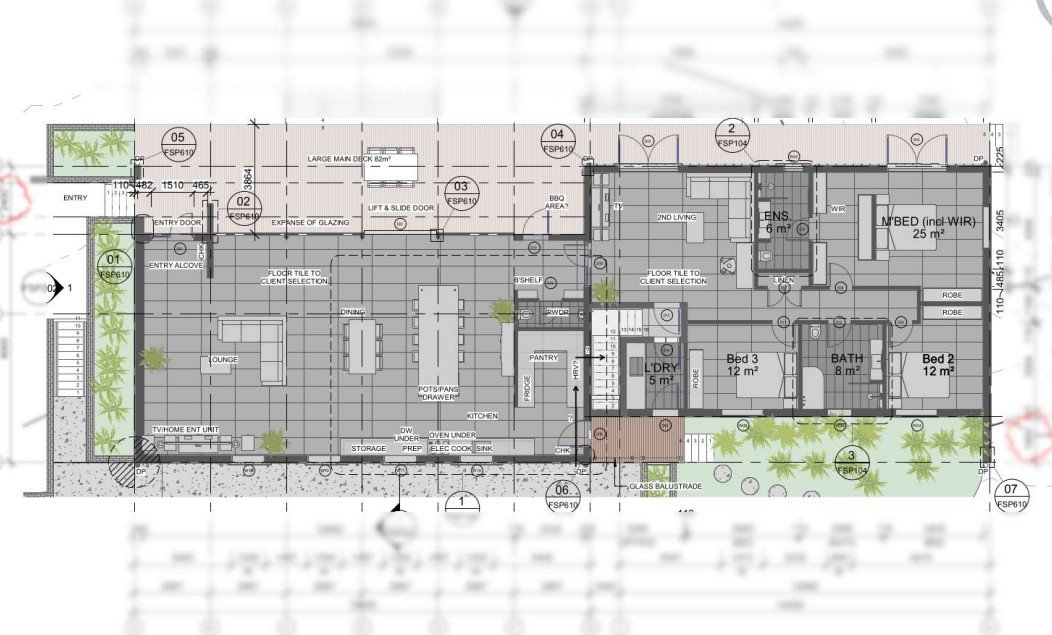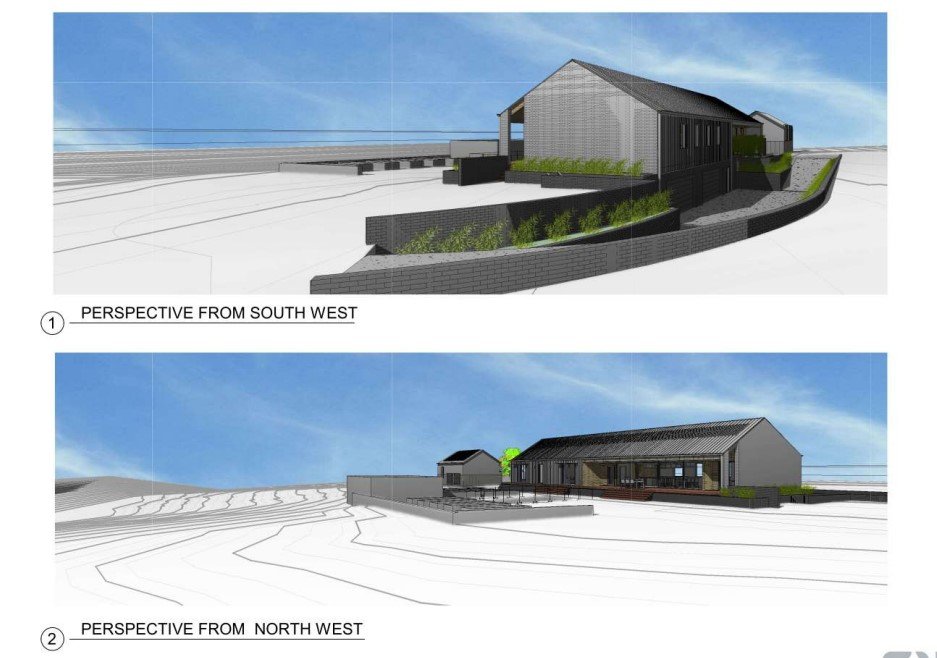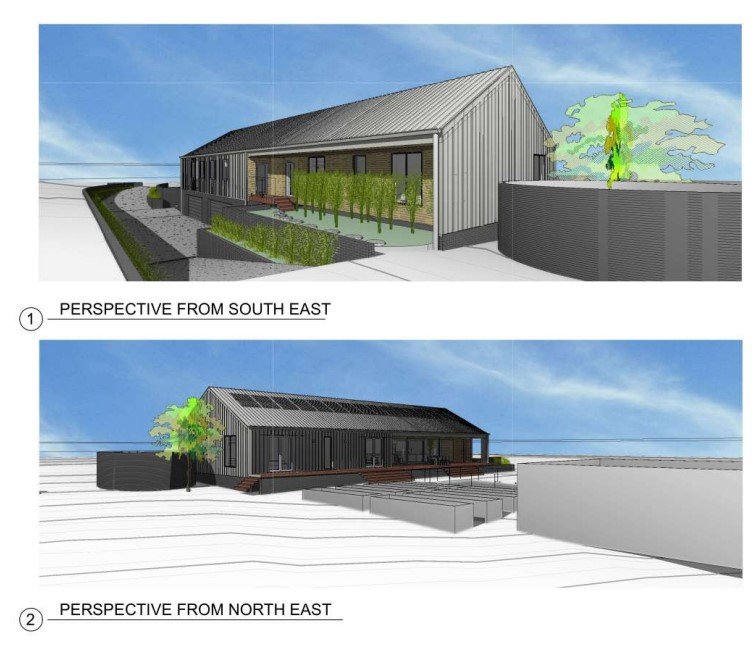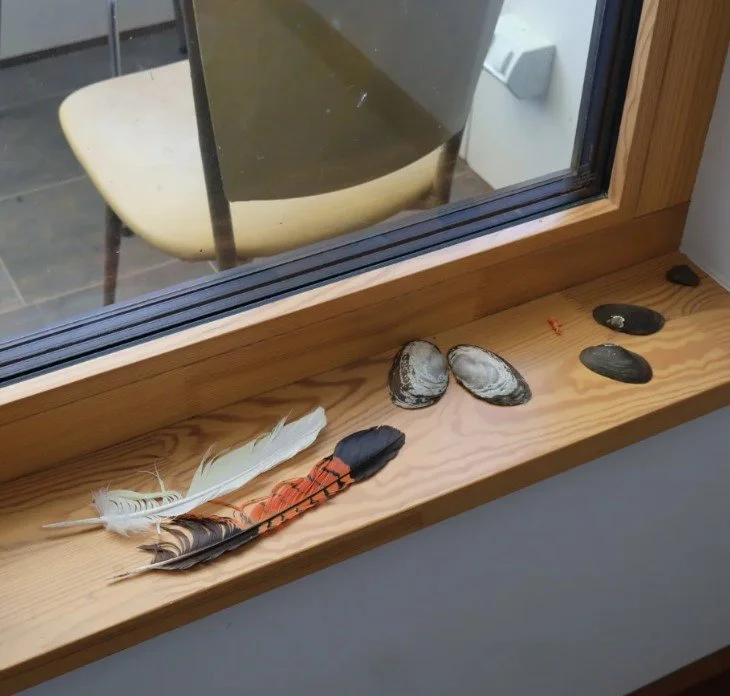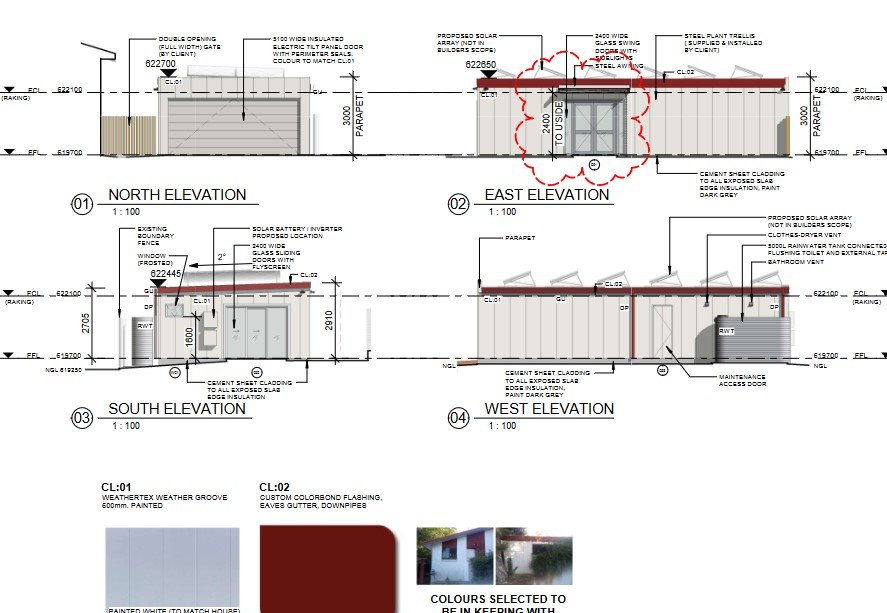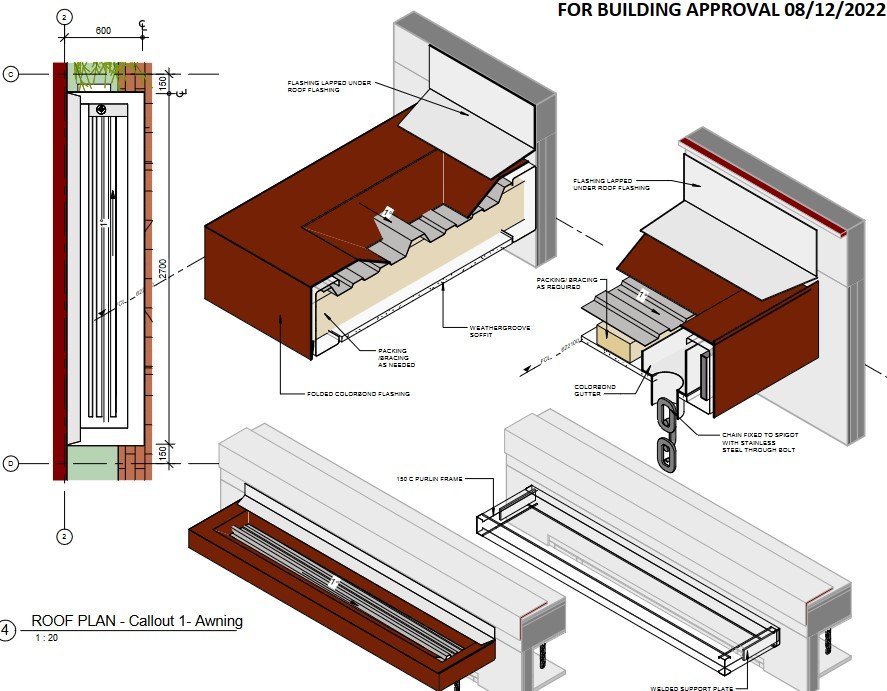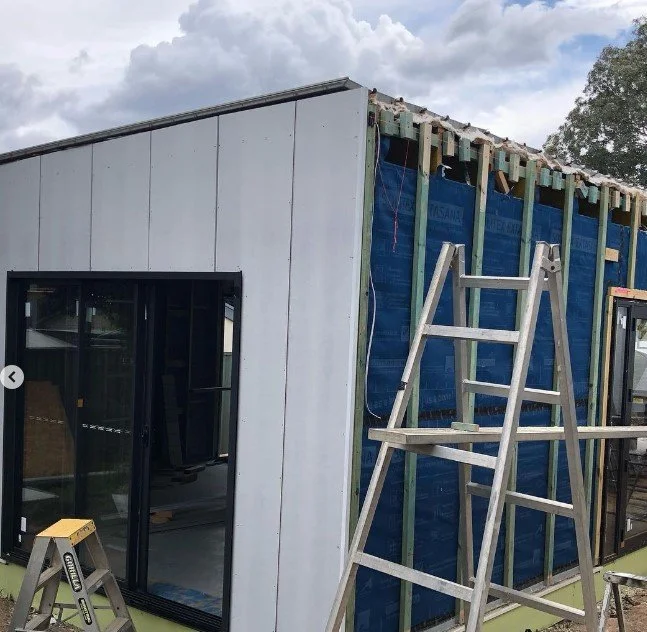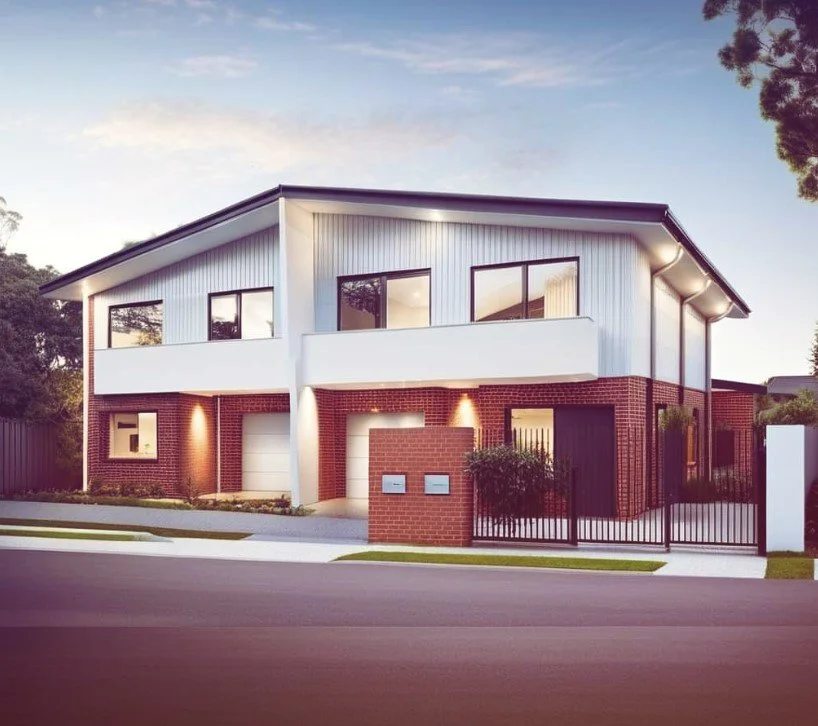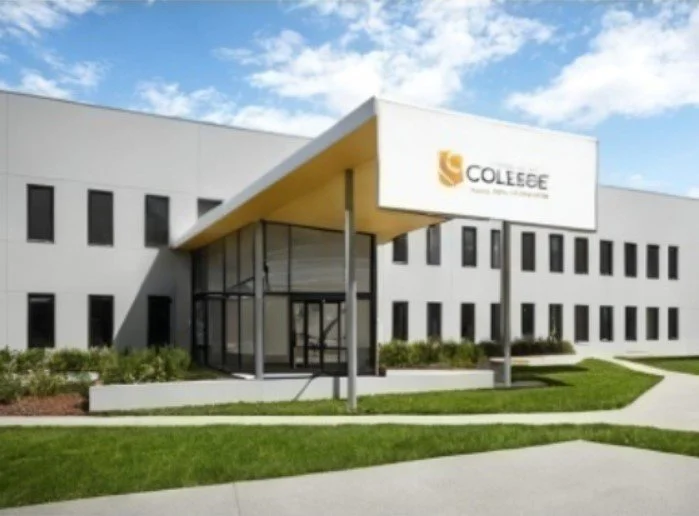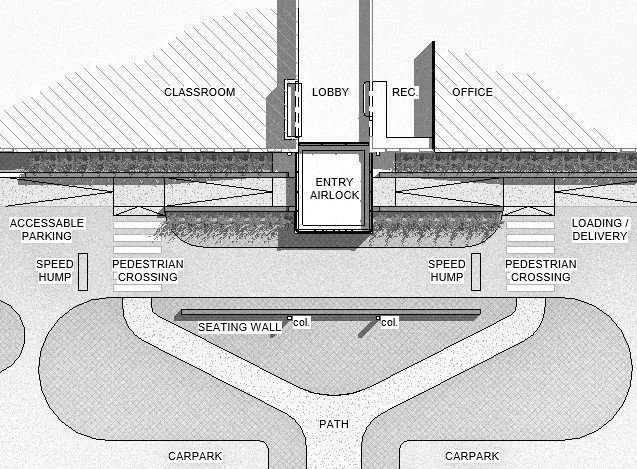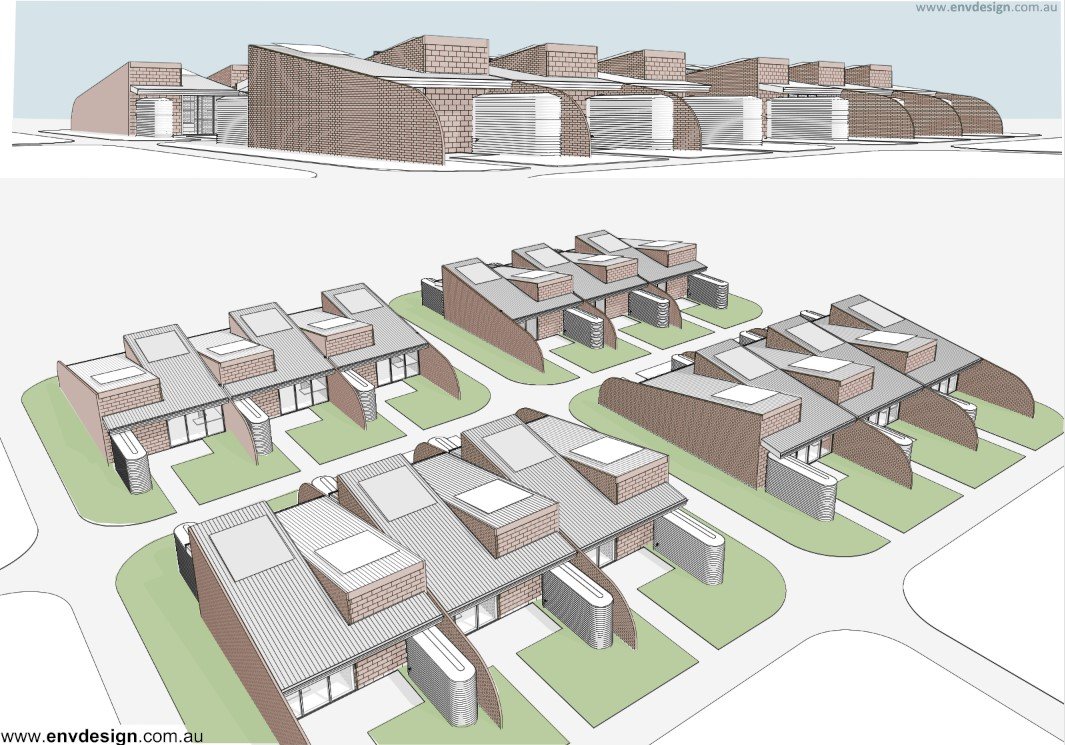Canberra Sustainable Building Design and Architectural Drafting
COMPLETED PROJECTS & WHAT’S ‘ON THE DRAWING BOARD’
Murrumbateman Passive House
Currently in design with high quality design detailing for both functional, crafted and modern interior spaces, carefully considered low energy use design detailing and construction approach within a landscape and site design inspired by the principles of Permaculture. Passive House design advice from Passive Analytics and project management by Bezera Building Group.
Parkview Terraces
3Bed, 2 Bath, 2 Car (GAR)
This yield study/concept design for a local townhouse development consists of 8 terrace townhouses across 5 amalgamated blocks. Sympathetic to the grain and texture of the existing neighborhood these open and light-filled 3 Bedroom townhouses represent quality medium-density housing options without compromising on comfort.
Red Hill House
ENV Design was engaged to prepare a planning and concept design including detailed site design proposal for a new home in Red Hill.
O’Connor Straw House
Super-insultated new home incorporating natural & recycled materials including strawbale ‘sit-up’ construction by Huff ‘n’ Puff Constructions. Passive House design advice from Peak Building Performance, All beautifully built by Craft Building.
Kambah Studio
Well insulated studio/garage incorporating slab edge insulation, Weathertex exterior cladding, solar array and upgraded electrics for vehicle charging. Currently under construction by Canberra Home Builders.
Sports Field Facilities
As part of a funding application we were asked to develop concept plans for a public facilities block for busy regional sports field
Small Projects and Interior Renovations
Bathroom, Ensuites, Kitchen and interior renovation design and drafting within existing homes
Deakin Duplex
Currently in the Preliminary Design phase this project endeavors to make the best use of a medium corner block without compromising on style and comfort.
School Entry Upgrade
Spatial Planning and concept design for a new entry to a Victorian college including new airlock entry and awning, reception reconfigurations and associated landscaping and parking works.
Micro Housing Unit Concept
Working within a creative limited design brief these interlocking microhomes studio units of just 25m2 internal space each, suitable for singles and couples. These layout’s priorities efficiency of space, accessibility and access to outdoor and communal space. Updated full design drawings coming soon.
Ainslie Secondary Dwelling
FOLLOW ENV DESIGN ON INSTAGRAM!


